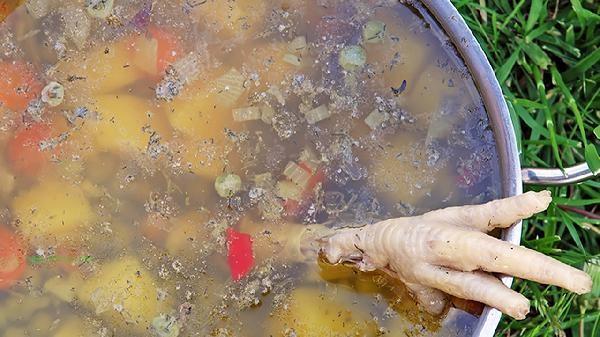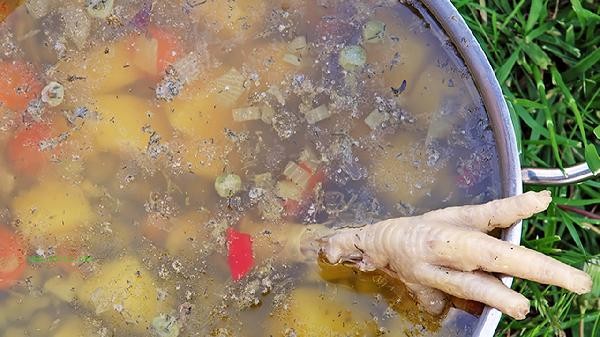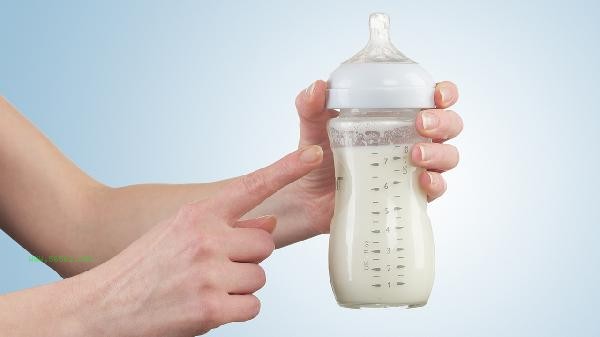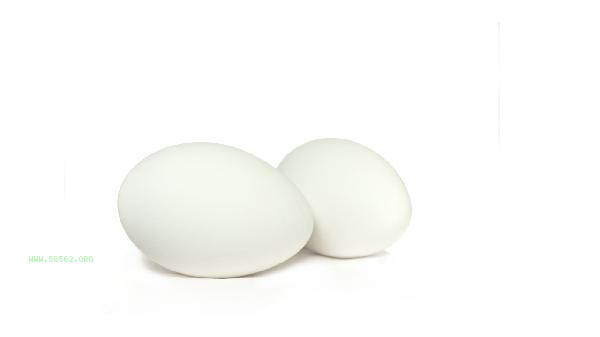It is usually not recommended for the kitchen to be located below the bathroom from a building and health perspective. The adjacent kitchen and bathroom may affect living safety and quality of life due to factors such as pipeline layout, air circulation, and hygiene hazards.
Building codes typically require kitchens and bathrooms to avoid overlapping designs. If the drainage pipes are shared or crossed, it may increase the risk of leakage. Wet environments are prone to bacterial and fungal growth, and oil fumes and odors may penetrate each other through the pipes. In actual decoration, it is necessary to strictly seal the waterproof layer and exhaust pipe independently. It is recommended to use an odor proof floor drain and keep the exhaust fan in a normally open state to reduce humidity.
Due to space limitations, a few special layouts may have such layouts, and sound insulation and moisture prevention measures should be strengthened in such cases. Use antibacterial tiles to lay on the walls and floors, install exhaust pipe check valves in the ceiling, and regularly check the sealing of the sewer pipe interface. It is recommended to install oil fume purification equipment in the kitchen, and maintain a dry wet separation design in the bathroom. Both should be equipped with independent ventilation systems.
In daily use, attention should be paid to timely cleaning of water and oil stains to avoid the accumulation of debris near pipelines. Hot water can be used to flush the drainage pipe every week to prevent blockage, and the anti odor floor drain sealing ring should be checked once a month. If water seepage or odor reflux is found on the wall, professional personnel should be contacted immediately for maintenance. For long-term residents of this type of apartment, it is recommended to have the property management or decoration company conduct a comprehensive pipeline system inspection every year.









Comments (0)
Leave a Comment
No comments yet
Be the first to share your thoughts!